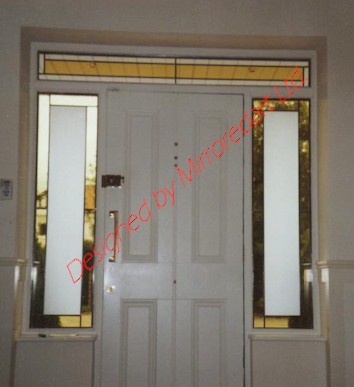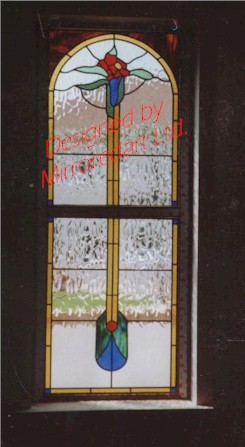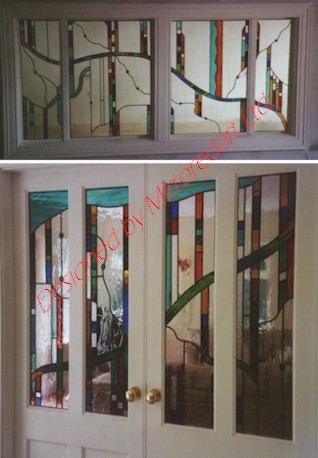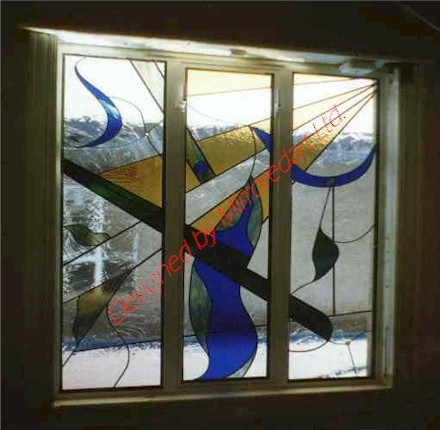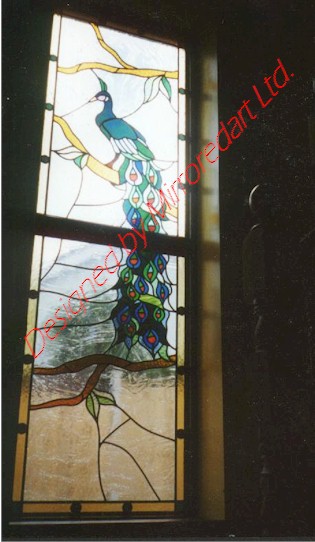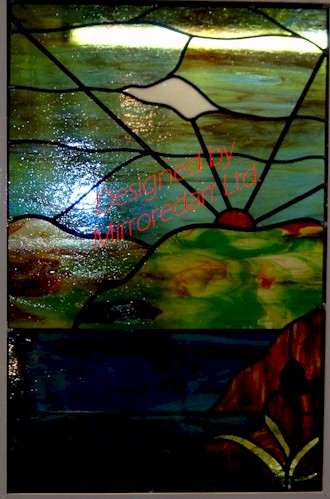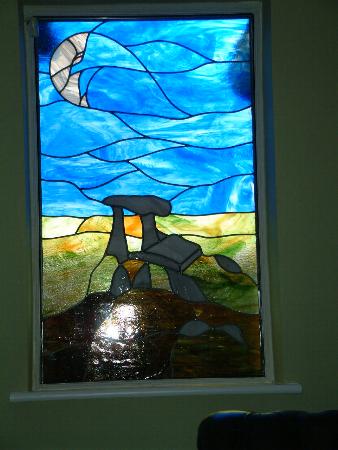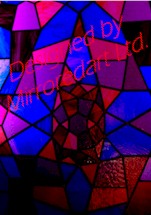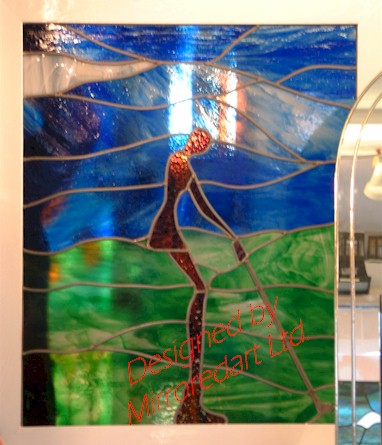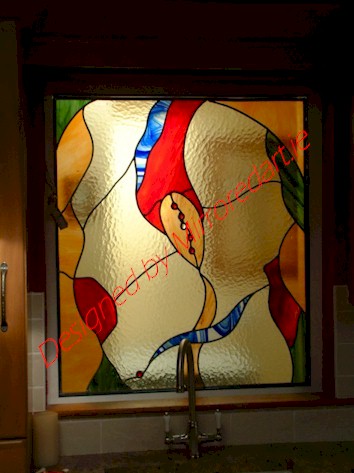Image Abs(A):
Side and transom door panels. Semi-opaque amber edging, with sand-blasted centre, all in double-glazed units. Designed for private residence in Marlborough Rd., Glenageary, Co. Dublin.
Eight foot lily in stained glass
Image Abs(J):
Eight foot lily in stained glass, designed for a landing window in a house in Co. Kilkenny.
window at mezzanine level
Image Abs(K):
The upper part of this picture shows a window at mezzanine level. The design matches the design on the kitchen doors in the lower part at ground level, creating one overall design.
Three-section window
Image Abs(L):
Three-section window, double-glazed with centre opening. Designed for a house in Terenure, Dublin 6.
Eight-foot peacock in landing window
Image Abs(M):
Eight-foot peacock in landing window, displaying the “eyes” of the tail in twin-coloured glass. Designed for a private residence in Wicklow town.
Evening sunset
Image Abs(N):
Evening sunset, depicting a view across a bay at distant mountains, using all twin-coloured glass to recreate shadows and natural land variations.
Large triple-glazed kitchen window
Image Abs(P):
Large triple-glazed kitchen window portraying an abstract image of Poulnabrone portal tomb or dolmen in the Burren, Co. Clare. For a private residence in Castleknock, Co. Dublin.
This image shows the details of the window depinted
Image Abs(R):
This image shows the details of the window depinted in the left-hand image. The design of the satined glass in these windows enables one to see five different star shapes in each window.
Stained glass panel depicting a female golfer
Image Abs(S):
Stained glass panel depicting a female golfer, in ash wood frame.
Feature window between kitchen and living room
Image Abs(T):
Feature window between kitchen and living room. Designed for a private residence in Tallaght, Dublin 24.

